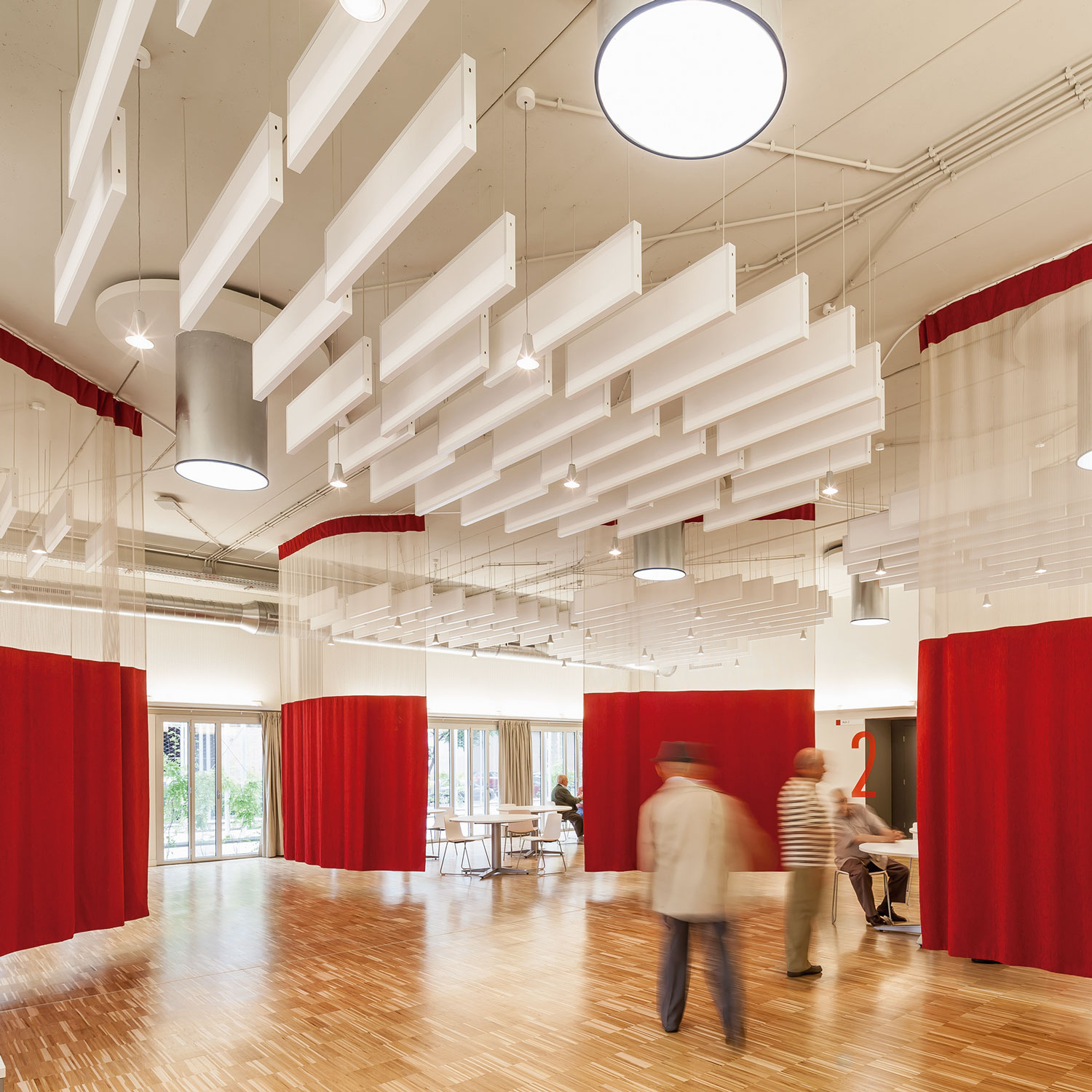Architect: Territori 24, Arquitectura I Urbanisme
Typology: Civic Center
Location: Baró de Viver, Barcelona
Construction Date: 2014
Photos by: Adrià Goula
The development is located in an outlying neighbourhood of Barcelona, whose infrastructure has caused the area’s isolation. The Baró de Viver Civic Centre has been designed to revitalize its urban surroundings.
Goal
To create a community building that local residents can identify with. Within a strict budget, we aimed to achieve high levels ofenergy performance without sacri cing comfort.
Strategy
This duality is achieved by way of an indeterminate and neutral architecture, the building serves as a backdrop to the activity and the greenery.
The architecture is based on strengthening relationships between users, enhancing the public space and establishing positive partnerships: a system that feeds into itself.
Mechanisms
The green wall encircles and incorporates the centre’s functional elements: the garden with flowers and aromatic plants and urban vegetable gardens, as well as the special functional elements of the centre: a community centre for the elderly, the auditorium and classrooms.
A highly-equipped roof manages the building’s energy flows, producing electricity, providing air-conditioning within the centre and regulating the water ow.
The low-tech architecture is based on a prefabricated system, which results in sub-strategies for reducing energy consumption and the use of economic structural and constructive systems. Collectively the mechanisms create a building whose singularity and character derive from the vegetation, the people of the neighbourhood and its energy sustainability.
The Baró de Viver Civic Centre and Community Centre fort he Elderly is the first social facility in Spain to receive LEED Platinum New Construction certification.

