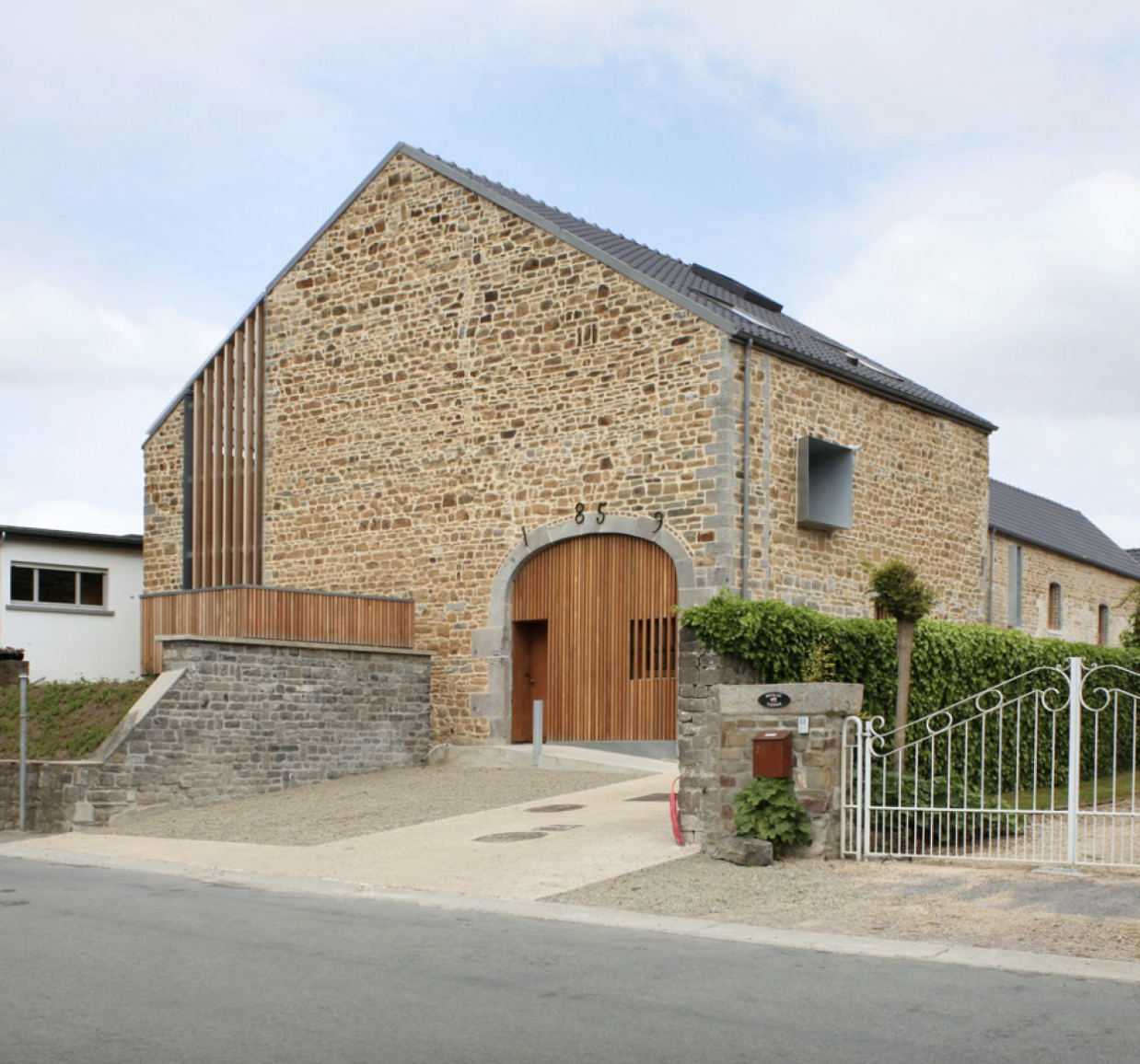Architects: OLIVIER FOURNEAU ARCHITECTS
Typology: Collective housing
Location: Anthisnes, Belgium
Construction Date: 2012-2020
Photos by: Maxime Delvaux
In Anthisnes, a rural village of 4000 inhabitants, the municipality chose an abandoned old barn, part of a larger farm, to insert 8 social dwellings.
As the building offered a nice plasticity with the thick walls made of stone and also some patrimonial qualities, we decided to adopt a modest posture. The main qualities of the existingbuildings were identified as the simple volumes, the plasticityof the stonework reinforced by the peculiar and parsimonious character of the window bays. In the rest of the building, each new bay has been created only where absolutely necessary and the layouts have been organized in order to minimize the need for new openings.
The courtyard had to accommodate parking zones for the inhabitants and a servitude for neighbors, but we wanted to minimize its impact on the atmosphere of the place. The place has kept the spirit of a courtyard, and becomes a place of social exchange for the occupants.
In the back of the plot, each garden has enough room to create its own vegetable plot, and a larger one has been positioned in the backyard for the community.
On the environmental level, the project offers a good compactness and thermal insulation.
Now that the project is delivered and the building inhabited, it seems that the attention that has been brought to the building and to the environment has translated into respect amongst the neighborhood, as the project has settled smoothly within its environment.

