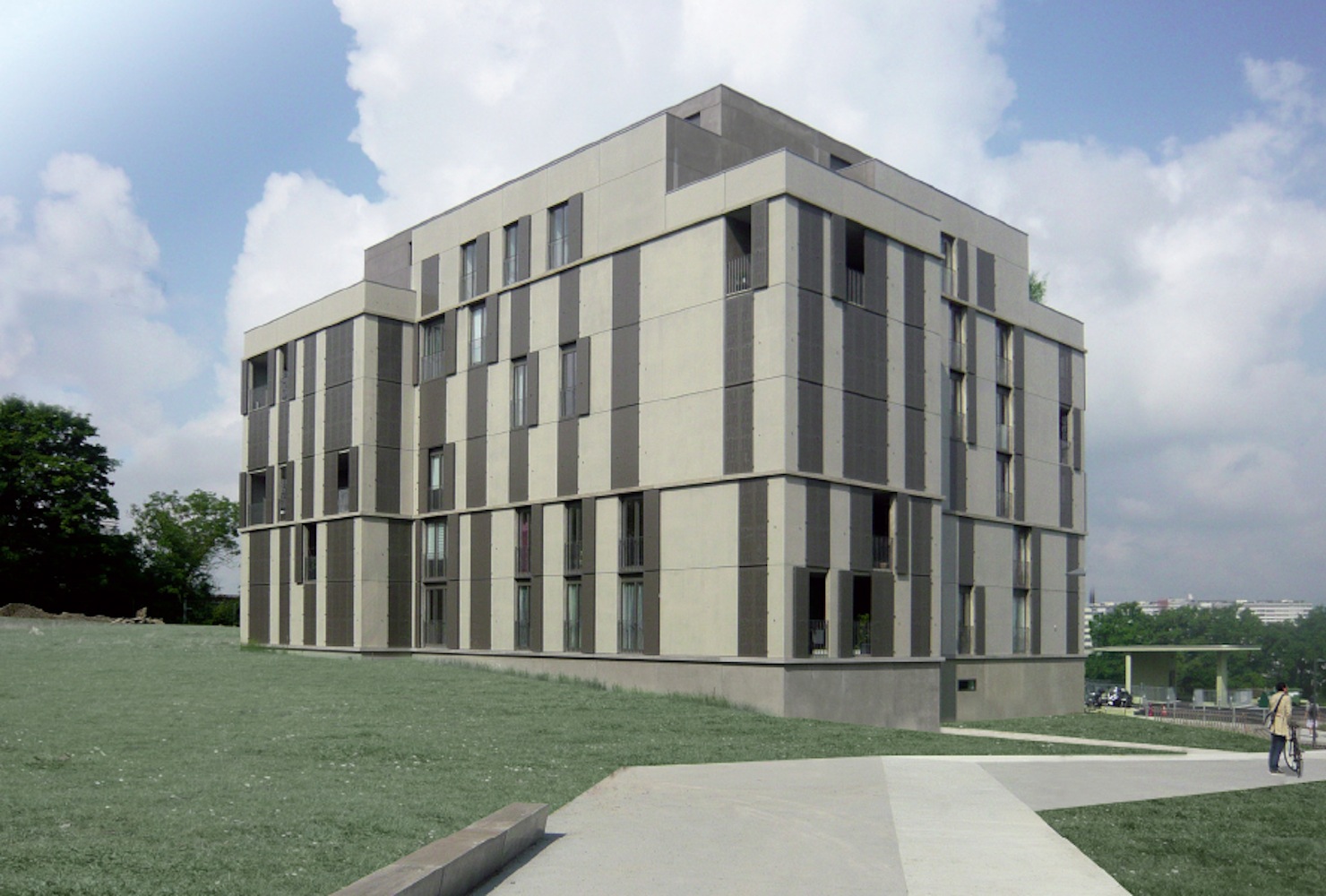LOPES & PÉRINET-MARQUET ARCHITECTES
Architects: Fernando Lopes, Emmanuel Périnet-Marquet
Photos by: Emmanuel Périnet-Marquet
Typology: Collective housing
Location: La Chapelle – Lancy, Geneva
Date: 2014
The project is part of the Localized Area Plan (LAP) route de la Chapelle, which is itself part of the master plan La Chapelle-les-Sciers. These plans establish the principles for lay-out, seting-up and size of buildings.
The characteristics of the future quarter are those of an inhabited garden. The lay-out principles promote soft mobility by concentrating the traffic and the parking lots and in establishing a dense network of pedestrian and cycle lanes. The project makes the best possible use of the constraints imposed by the volumes, the access points and orientations specified by the LAP and abides by the site topography.
The typologies are organized around a hard core with two staircases and various services. The rooms for day use of the large flats benefit from a double orientation because they are located in the buildings corners. The flats also take advantage of an outward extension in the form of a loggia designed as a real additional room.
In view of a collective appropriation of the exterior space the ground floors are slightly raised with respect to the adjacent land. Compliance with a global Minimum Energy Concept will be achieved through different systems integrated in the project such as solar panels on the roof and an efficient thermal insulation.

